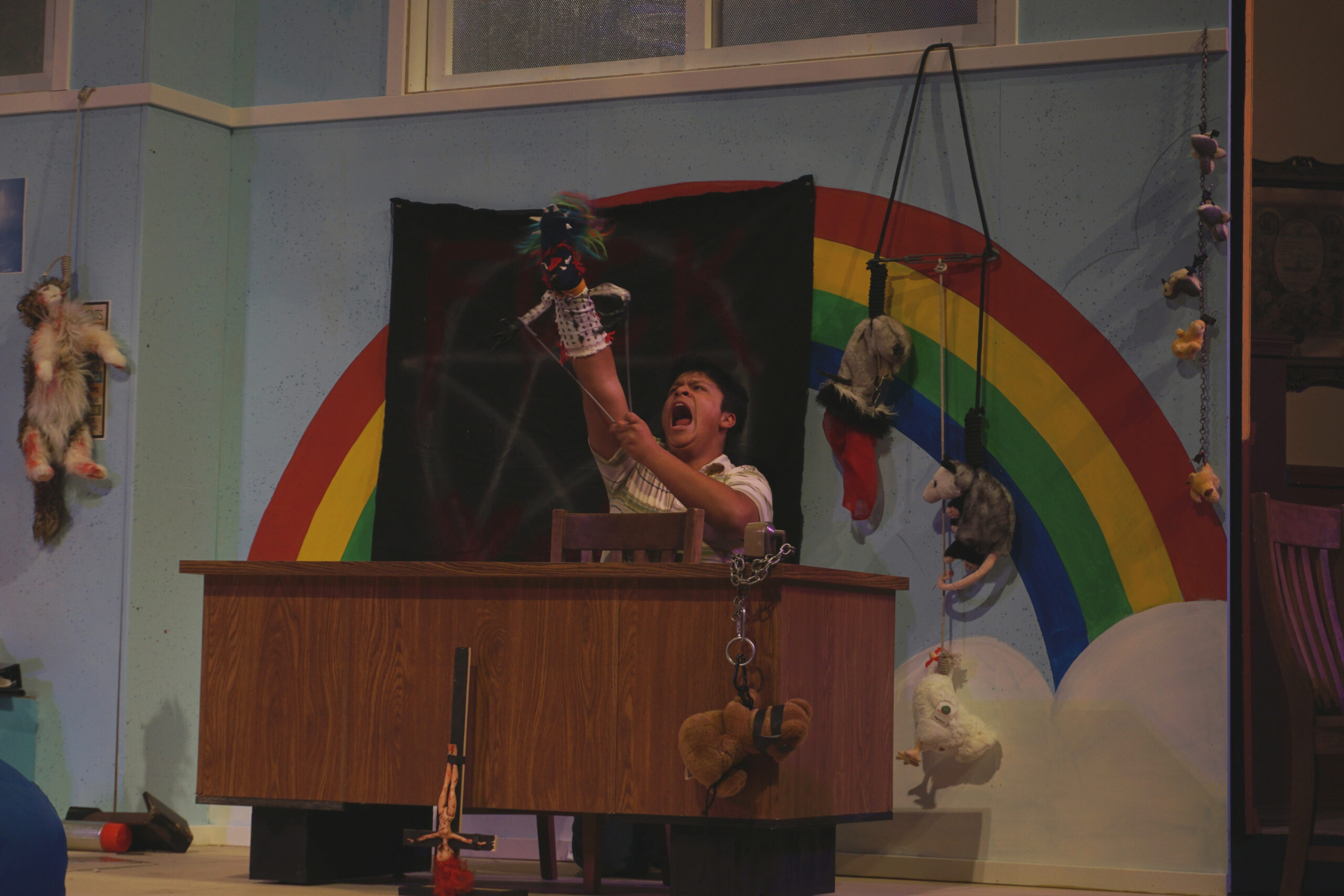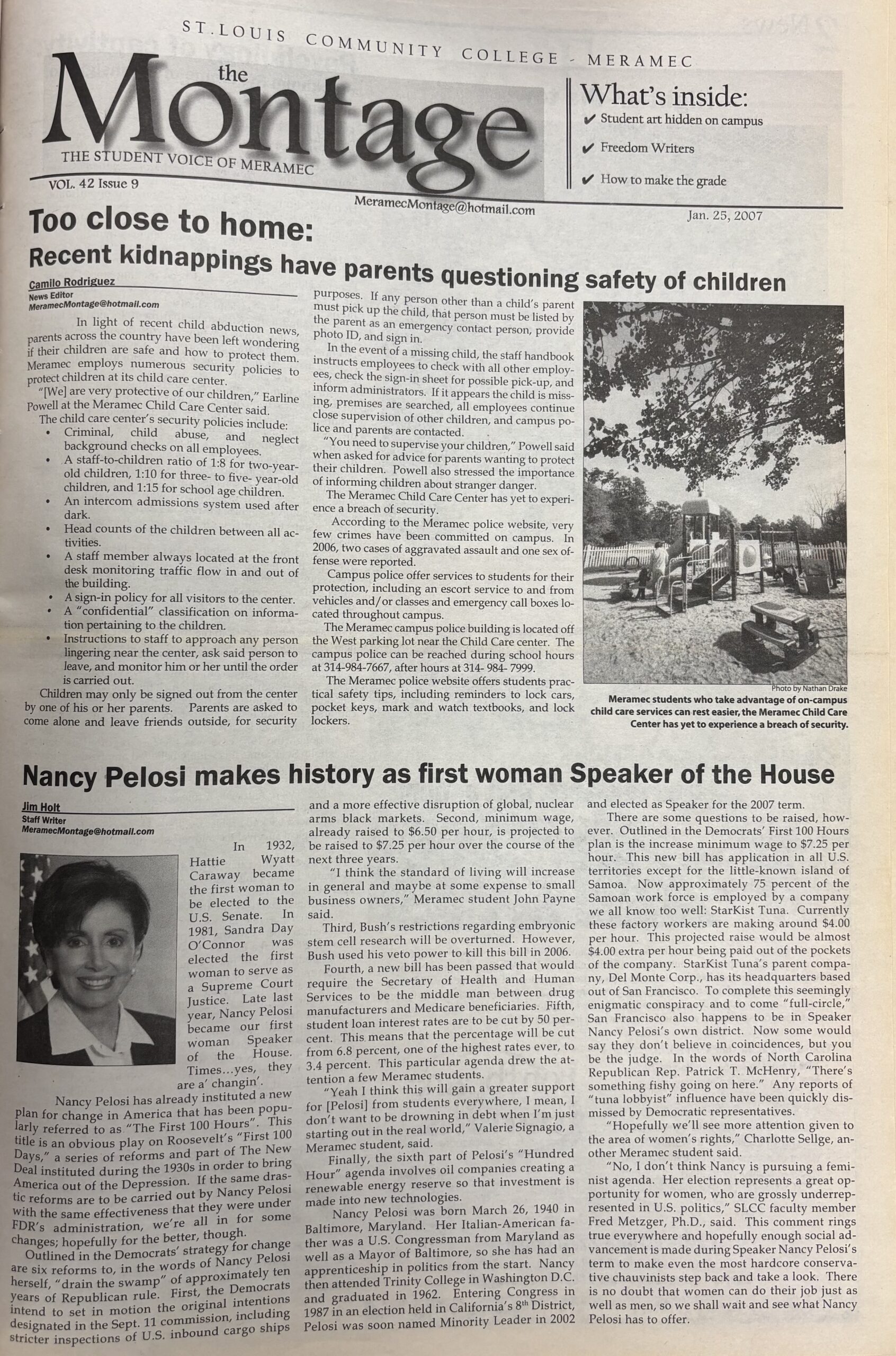The Kraus House, Kirkwood’s hidden treasure
By: Kelly Glueck
Managing Editor

Frank Lloyd Wright was named the greatest American architect of all time by the American Institute of Architects. His designs for Fallingwater and The Guggenheim Museum can be seen in art history books around the globe. Despite his world-renowned fame, one of Wright’s designs lay less than five minutes from campus.
Docent trainer and Meramec architectural associate professor member Mary Huelsmann said the Kraus House is “Kirkwood’s hidden treasure.”
“Here we have a world famous artist who designed one of his great homes right here in Kirkwood,” Huelsmann said. “We’re lucky Kraus treasured and respected the home as a work of art. That’s truly a rarity.”
The Kraus House originally designed for Ruth and Russell Kraus is nestled in the hills of Sugar Creek off North Ballas Road, just south of Dougherty Ferry Road. The residence is now open to the public as a Frank Lloyd Wright Museum and a part of the St. Louis County parks department. Students, faculty and art appreciators are welcome to private tours by trained docents.
An artist himself, Russell Kraus wrote a letter to Wright in 1948 in hopes that Wright would design him a work of art to live in. Just five days later, Wright responded promising him plans for a “nice, little house.”
The home was designed and built in the final decade of Wright’s life.
“Wright worked in three career stages. In his third and final career stage, The Kraus House was built,” Huelsmann said.
Huelsmann said Wright was in his residential phase and preferred to build quality homes designed for a modest price.
Dave Baumgartner, The Kraus House docent, said Wright’s residential phase was better known as his “Usonian” stage, a philosophy he used to describe the harmony between humanity and its environment.
“Typically these homes were energy efficient and made of materials found in nature –even the bricks were custom-made to fit the Usonian ideal and also fit the parallelogram shape of the building,” Baumgartner said.
Huelsmann said that most of Wright’s Usonian homes were built as cohesive geometrical works of art.
“Frank Lloyd Wright believed in complete control of design from A to Z,” Huelsmann said. “He controlled all the details from the fabric used to the furniture used.”
The entire home was designed in a precise geometric grid of equilateral triangles, hexagons and parallelograms. Each corner, with the exception of the only right angle in the master bathroom, can be measured at either a 20-degree acute angle or 120-degree obtuse angle. Baumgartner said this intricate grid is exclusive to the Kraus home.
“None of Wright’s other houses worked within three geometrical shapes to all form into a single grid,” Baumgartner said. “Not only that, but all of the lines and brackets in the building match up. There is only one space in the building that is off the grid and it’s only by about an inch.”
Huelsman said that the Kraus’s were living in a work of art. It changed their lives and now offers the public an alternative look at architecture and the idea of home.
For tour reservations call 314-822-8359.













